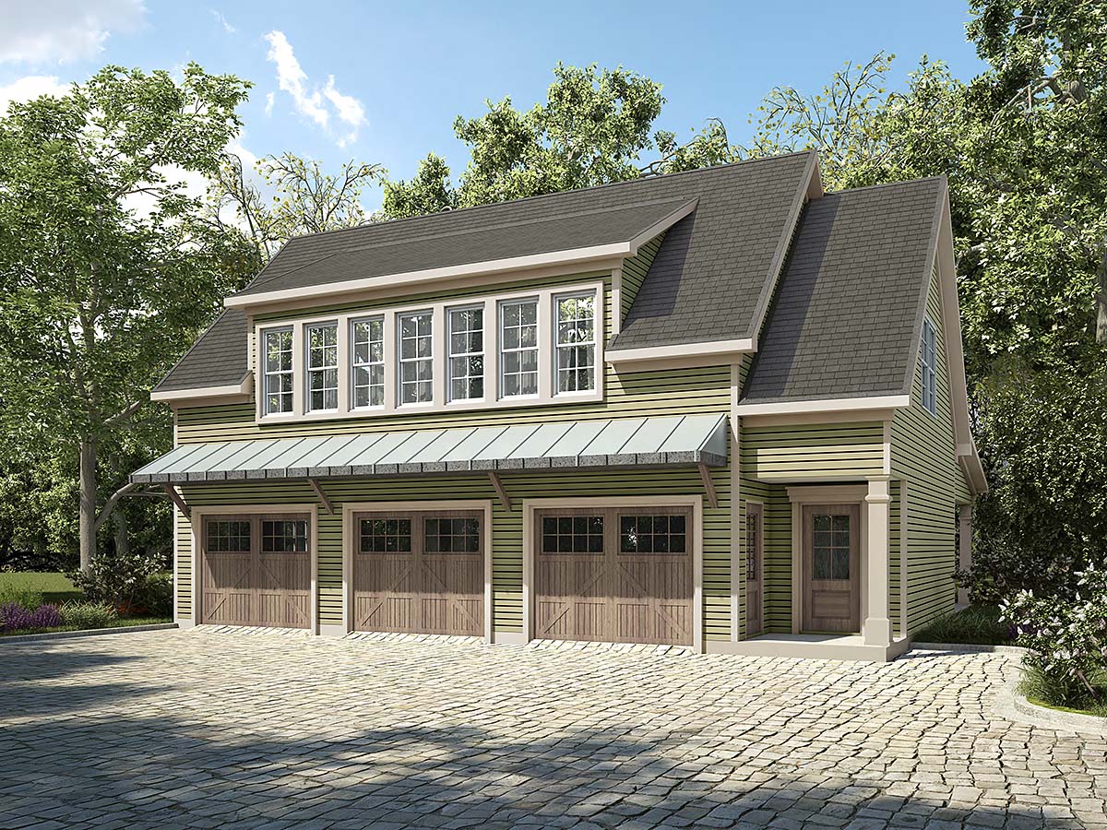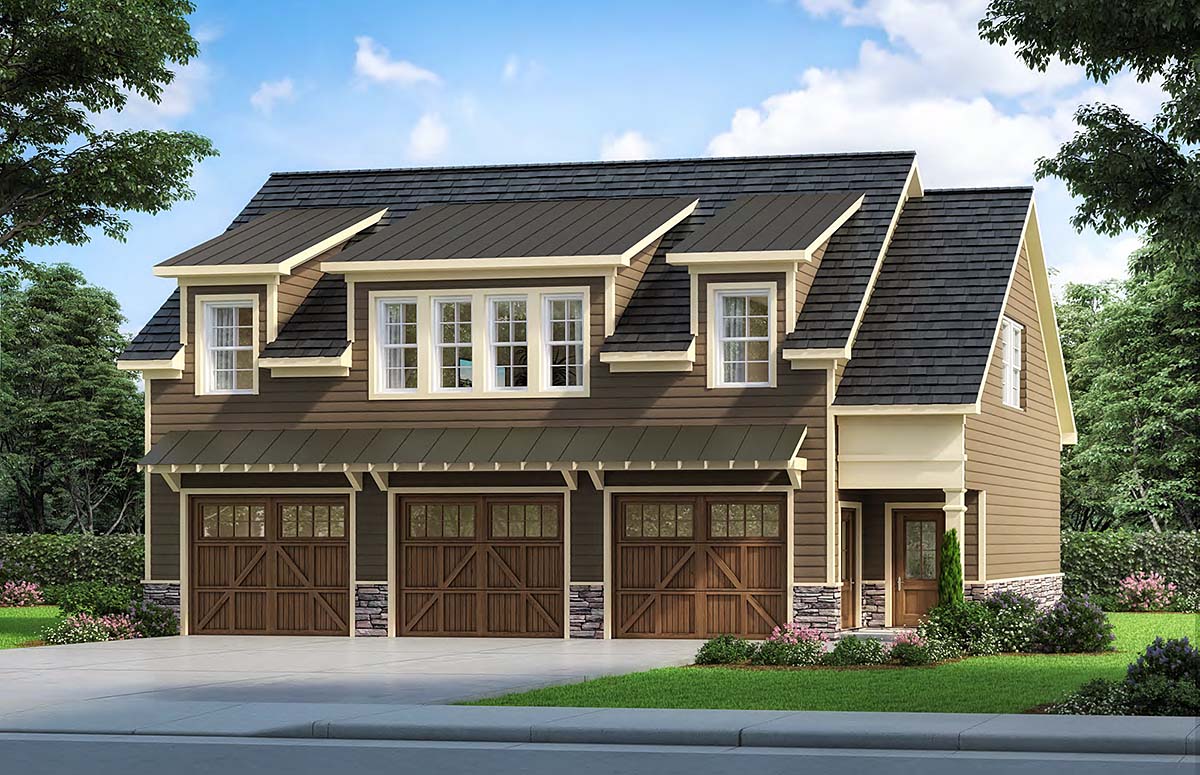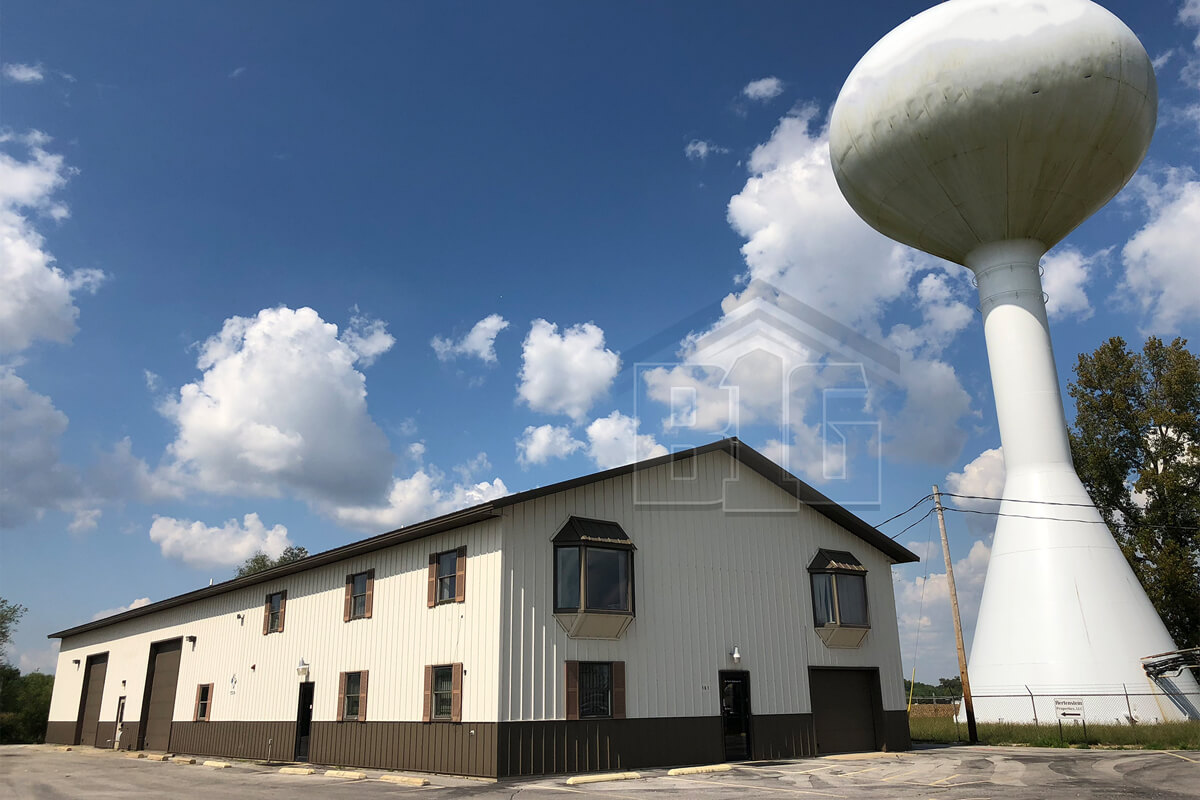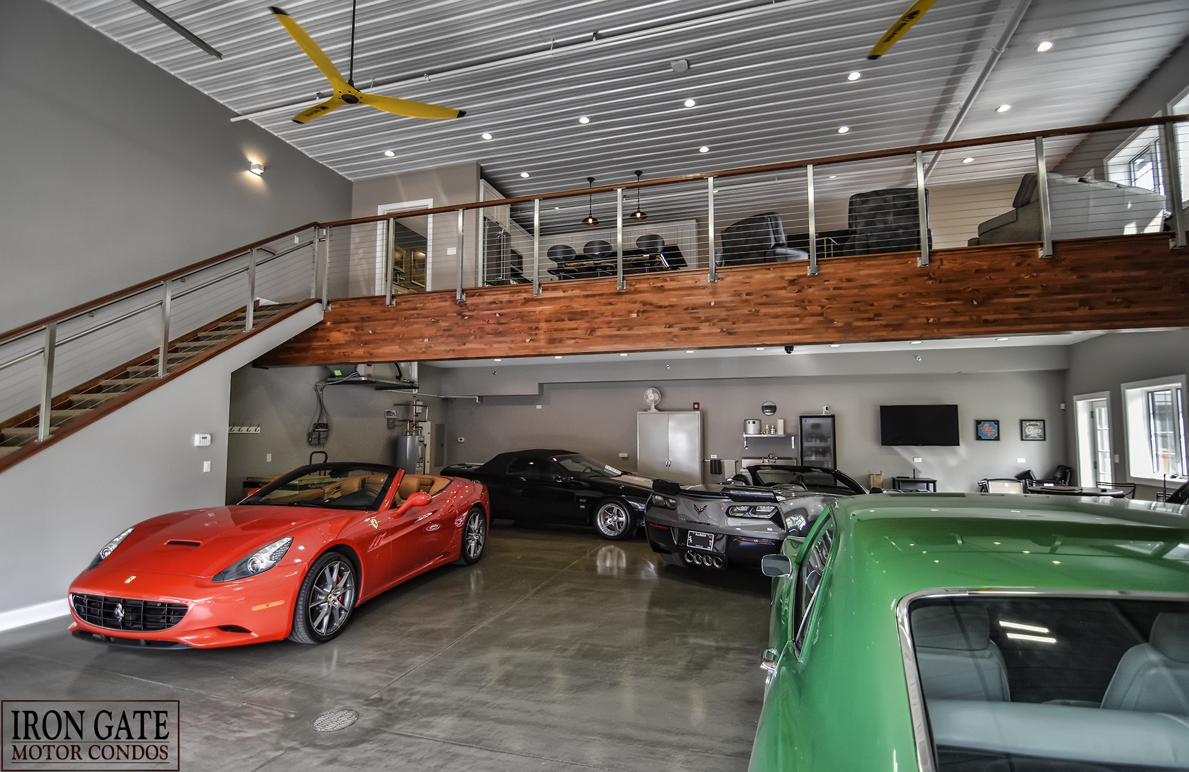New Barn Project
Specs / Objectives
- Capable of storing 3 cars and 1 boat. Car storage can be doubled by using car-lifts.
- Boat bay to be drive-through
- Includes circular-drive addition to property - no turn-around required when towing boats
- Desire upstairs in-law quarters
- Include work-area to setup mini-brewery
- Has bathroom/washroom in garage
- Prefer designs that separate garage from living area (eg don't enter thru garage)
Inspirations
- Just surfing the web for over/under designs that I like:





- This is what Silvia had in mind ... a bit more modest/realistic:

- Here are more ... stuff we've run across:

 -->
-->






- ...
Property Layout
add site-design info here
References
- Sample cost-estimate for non-garage building: Cost to Build through HousePlans.net
- Zoning Regulations: RRFF5 zoning, ADU requirements, Guest-house regulations, Zoning Variance form (with link to variance rules)
- Hansen Pole Building Construction Manual